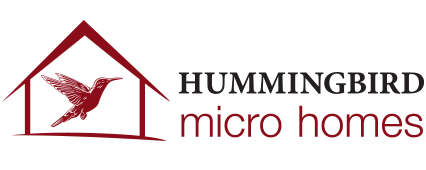
Our intention is to design and build each home or ‘backyard office’ with a unique look, both inside and out.
We offer custom, beautifully handcrafted tiny home and office design and build services. To start your journey we provide an estimate with a conceptual design and home or office specification. Once agreed, we are ready to begin! A personalized tiny ‘backyard office’ can be created with design specialties planned around lifestyle and priorities.
Starting at $24,500.00 plus tax
Backyard Office Features:
- Structure:
- 2”x4” wall construction
- 2’x6” roof construction
- 2”x8” floor construction
- pressure treated plywood sheathing under floor construction
- R14 Rockwool Insulation in walls
- R22 Rockwool Insulation in ceiling
- R40 Rockwool Insulation in floor
- LP Smart Side Exterior Siding
- Metal Roof
- White Vinyl Windows
- Standard Exterior Door
- Pine T&G Ceiling
- Wood Panel Walls
- Low VOC Paint – 2 Colour Options
- Laminate or Vinyl Plank Flooring
- 30 Amp Electrical Panel – inc. Fittings, Switches and LED Lights
- Internet WiFi ‘Booster’ (up to $200.00)
- 2 Electric Baseboard Heaters
- 100 ft. 30 Amp Electrical Cord
- White or Natural Maple ‘Shaker’ Style Cabinets
- Laminate Counter Top (not including HD Series)
Free design consultation including design drawing and render
Delivery Fee – depending on location
Does not include 30 amp designated plug in the office – this is a cost that depends on the client’s home situation – our licensed electrician can give a quote – usually, this costs in the $300 dollar range but each home is different.
Gallery:
DISCLAIMER: the Backyard Office images are concept photos.
Floor Plans:





